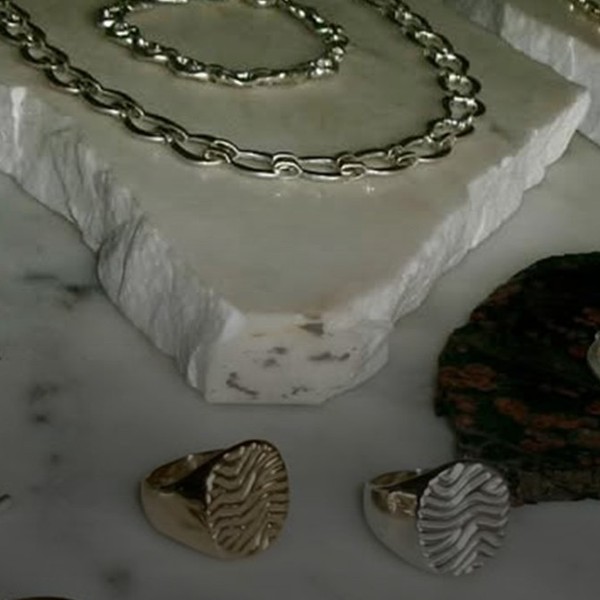Inside the Los Angeles Home of Interior Designer Elspeth Benoit
The best part: the insane mountain views.

When Elspeth Benoit and her family initially moved into their three-bedroom, two-and-a-half-bathroom home built in 1975 in the Silver Lake district of Los Angeles, she changed nothing architecturally but painted everything white, including the floors. From there she waited, ruminating on her ideas for renovation and decor. "I prefer to sit with a space so I can truly understand where improvements can and should be made," explains Benoit. "We lived in our house like this for two years as our family grew and we quietly cataloged the ways in which we wanted to update the house." Only after those years passed did they begin the renovation.
With the help of Kristen Blazek of A1000x Better and Dakota Witzenburg of ToDoSomething, Benoit mildly tweaked and upgraded the interiors while keeping the architectural integrity intact. She infused the space with eclectic design sensibility, invoking subtle hints of glamour amidst the mid-century-modern concept. She prioritized the needs of her three young children (four, if you count the English bulldog), sneaking practical finishings into the aesthetically driven space—e.g., painting the floors a dark splatter-proof color—and orienting all the windows to frame the miraculous view. And don't even get us started on the outdoor space. Below, Benoit takes us through the space and reflects on her intuitive aesthetic process.
Photos: Alex Zarour of Virtually Here Studios
Want more stories like this?
Poolside Inspiration to Distract You from This Heat
Star Wars Memorabilia Reigns Supreme in This Chic Texas Home
This Footwear Designer's Connecticut Home Rivals Any European Palace




